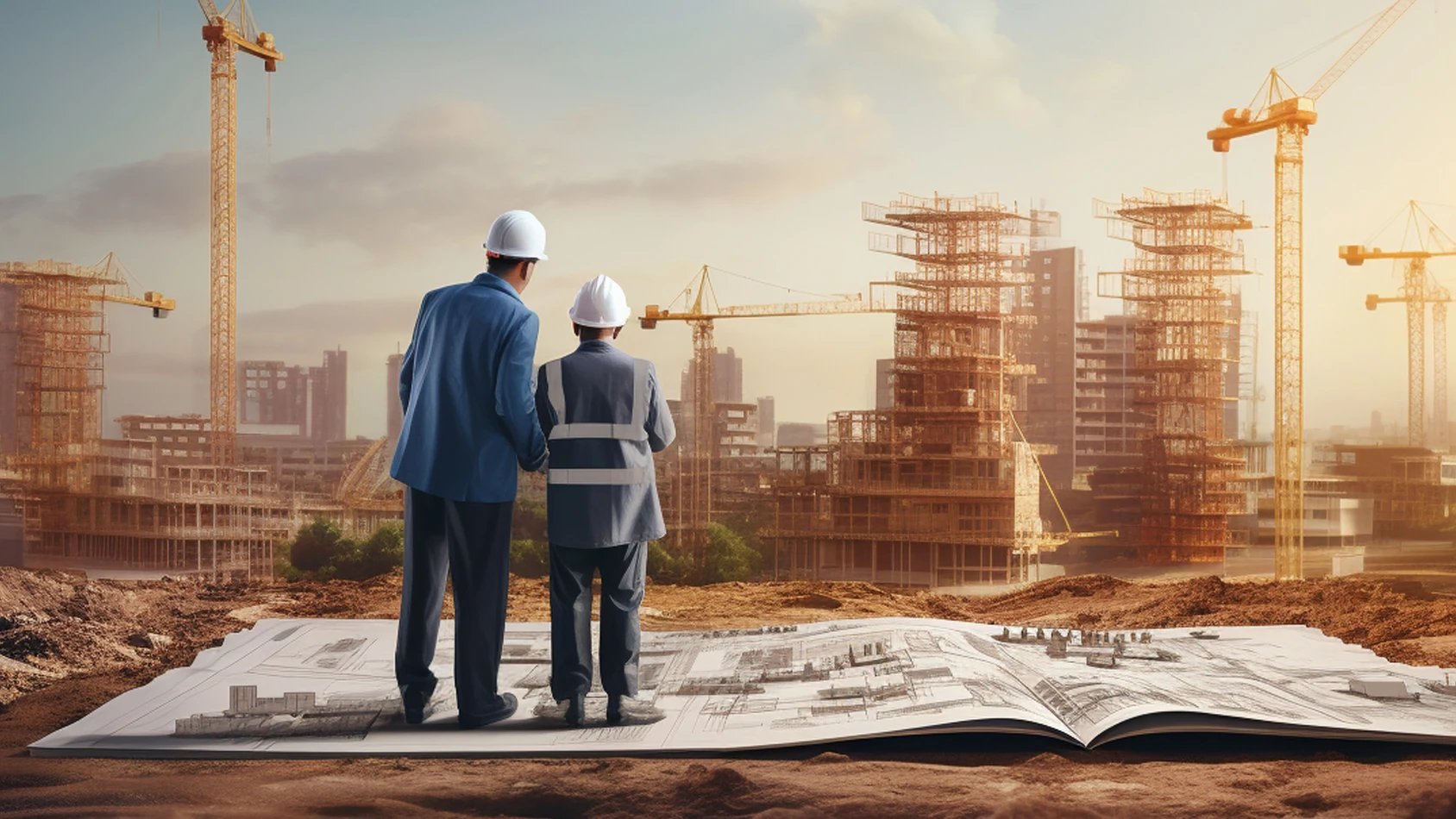Follow Us
 Turn Back
Turn Back
Built on 2400 m2 green area, our project consists of a single block 11 floors 34 apartments and 8 shops, each floor has 2 3 + 1 and 1 2 + 1 apartments. The apartments have G-K-D / G / G / G-K-B facade.

2+1 Apartments

3+1 Apartments
Air Conditioning Installation Collection Area

Video Doorphone System
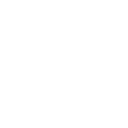
Indoor Elevator Call Center
Entrance Door Steel Door
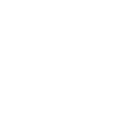
Special Design Cloakroom Room
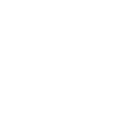
Flooring 1st Class Laminate Flooring

Interior Doors Special Design

Imported Wallpaper

Lacquered Kitchen Cabinets
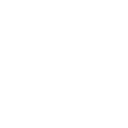
Granite Countertops
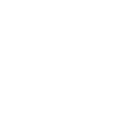
Special Suspended Ceiling Models

Custom Design Laundry Cabinet
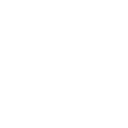
Functional Dressing Room
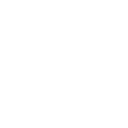
2 Special Design Bathroom Cabinets

General Wc, General Bathroom and Master Bathroom

Sanitaryware, Shower Cabin

Folding Glass Balcony

Wet Floors 1st Class Ceramic and Granite
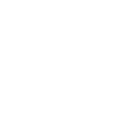
Kitchen Cabinets Suitable for Space

Pvc Joinery Anthracite Grey Special Colour (Double Glazing - Insulating Glass)
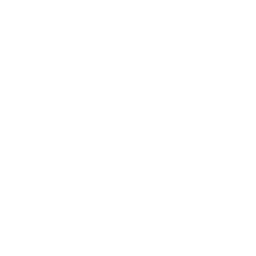
Island Kitchen
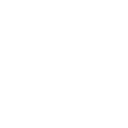
Balcony Balustrades Anthracite Grey Painted Square Handrail
Central Satellite System

Individual Natural Gas Heating System Central

Fully Equipped Generator
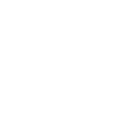
Hydrophore

Outdoor Parking

Building Entrance Door with Photocell

Two Fully Automatic Lifts (Panoramic)
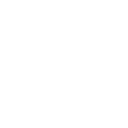
Waiting Room Designed as a Hotel Lobby

Closed Car Parking
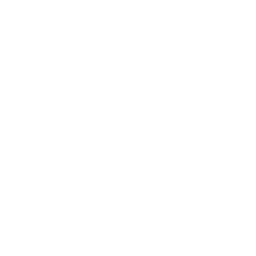
Underground Rainwater Collection Tank

Charging Station for Electric Vehicles
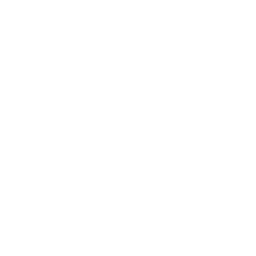
At the Bottom of the Bus Stop
Vitacourt Cadde You can call us for all your questions about our project.
Vitacourt Cadde Please fill out the form to get information about our project / You will be contacted as soon as possible after you fill out the form.


 +90 532 549 02 33
+90 532 549 02 33